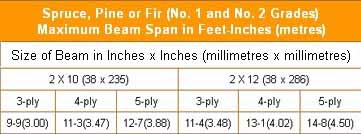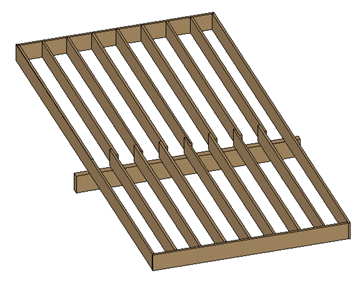Designing with Floor Beam Span Tables
Part 3 of Residential Structural Design

On this page we will explain how to read and design with floor beam span tables. You'll find a beam span calculator towards the bottom of this page. This site also has information on learning how to read joist tables and a joist calculator.
If you are just starting out, you might want to go to the joist page since we will expand on the house design example introduced there. Or even go back as far as the residential structural design page which explains basic house structure.
Or see our Design Your Own House tutorial site map.
Using Floor Beam Span Tables
Continuing on from Part 2: Wood Joist Span Tables of Residential Structural Design, we were just about to make our example house wider. Once we go beyond the allowable spans for floor joists (as shown in the floor joist span tables), we will need some kind of support under these floor joists.
This support could take the form of a structural wall. The wall could be either a properly sized structural concrete or concrete block wall or a wood framed wall. We'll discuss these possibilities later. For now, we'll look into supporting the floor joists with a floor joist beam.
The widest span in the floor joist span table in Part 2 of this tutorial module showed that floor joists can span 17'2" if they are 2 X 12s spaced 12" o.c. (on center). Let's expand our house beyond that 17'2" span capability to 24 feet wide. So the house dimensions will now be 24' X 13'.
It would be possible to still frame the floor in the same way as above but just run the floor joists in the opposite direction (looking for a lumber size to span 13') but for our example, we are going to keep the floor joists running in the same direction. Now at 24 feet, we are beyond the span capabilities of our table in our previous example. So we will have to place wood floor beams (or likewise, wood ceiling beams) across the width of the house to support the floor joists. See the picture below for a plan view of how this will look.

The floor joists are still 12' long but now you can see a floor beam running horizontally across the middle of the house (supported by the lower concrete foundation wall). The picture below shows what the framing for this floor would look like in a three-dimensional perspective.

The question now is how big does that center floor beam need to be? Once again, it is not necessary to do tricky wood beam calculations but rather, simply look up the answer in a beam span table. There are many beam span tables for all the different lumber species and also for the number of floors that are ultimately supported by this beam. The table below shows an excerpt from a maximum span for built-up Douglas fir floor beams table for supporting not more than one floor. There are several beam span tables for all the species of wood.
Sample Floor Beam Span Table

This table is simply a sample and may not be valid for your region.
This span table excerpt shows two possible sizes of built-up floor beams (2 X 10 and 2 X 12). The full table shows more lumber sizes. It also shows the maximum that the beam can span for various numbers of such pieces of lumber built together (this is indicated by 3-ply, 4-ply and 5-ply). A 3-ply with 2 X 10s would mean that three 2 X 10s are joined together side by side with their wide sections running parallel to one another.
The supported length shown along the left-most side of the table, is the total length of the floor joists to be supported on either side of the floor beam divided by two. In the case of our example house, the house is 24 feet wide so the house will require a total width of 24 feet of joists. Dividing by two gives us 12 feet of supported length. So we'll read along the table row for 12 feet of supported length.
Since the house is 13' long, we are looking for a table entry for a built-up floor beam that can span 13 feet. We will also probably want the smallest built-up beam that will meet this requirement since this will be the least expensive one. Look at the table along the row for 12' of supported length. You will see that a 4-ply, 2 X 12 can span a maximum of 13' while supporting 12' joists on either side of it.
Where to Find Tables
The best place to pick up span tables is at your local lumber yard since they will have all the tables that are used in your region.
Moving from Beam Calculations to Beam Supports
So we now have adequately sized floor joists and an adequately sized floor joist beam for our 24' X 13' house. Our floor joist beam can span a maximum of 13'. In the table above, the widest floor beam span for 12' of supported floor joists is 14'7" (if using a 5-ply 2 X 12). What if we needed to span more than that?
Let's say our house is 24' X 26'. Now we will need to support that center floor beam with posts. Typically in basements, these posts will be structural steel, concrete or built up wood posts made from pieces of standard dimensional lumber (2 "bys") all nailed together side by side.
Structural steel is commonly used in basements since they are height adjustable to accommodate any movement in soil or building settling after installation.
Our 24' X 26' house floor framing, floor beams and posts would now look like the image below. The image below does not show that the floor beam is also supported on its ends by the basement exterior structural walls.

If built-up wood posts are being used, the width of the post needs to be as wide as the beam that it is supporting. For our example above, we are using a 4-ply 2 X 12. 2" X 12" is the rough lumber dimension before it is run through the planer at the lumber mill. After it comes through the planer it will be 1-1/2" X 11-1/4" (so yes, a 2 X 12 does not measure 2" X 12"). This means that our 4-ply 2 X 12 will be 4 X 1-1/2 inches wide or 6 inches. Therefore a post to support this built-up floor beam will need to be 6" by 6". Framers generally nail together several pieces of dimensional lumber to create such posts. The wood column is nailed to the floor beam above and sits on a concrete pad at its base.
In general, wood columns are spaced every 8 to 10 feet depending on the strength of the floor beam above it and the load on this beam. Your local building code may state the size required for such posts. Or you may need to get such posts sized by a structural engineer. Your building inspector will note any posts, beams or joists on your construction drawings that need to have an engineer's stamp. In general, if you are staying within the limits of your beam span tables and floor joist span tables, you will not need to have beam calculations done by a structural engineer.
For photos of floor joists, with floor beams and posts see the house framing section of our house building blog.
For more information on built-up wood floor beams or wood ceiling beams see Fine Home Building's article on built up beams.
Next Tutorial Section—Roof Framing
Now it's time to move on to:
Part 4: Roof Rafter framing of the Residential Structural Design tutorial.
Beam Span Calculator
To use the beam span calculator below, first select the number of floors that the floor beam will be supporting from the drop-down list.
Next use the buttons to select the supported length for the beam. (Recall from our discussion above that the supported length for the beam is the length of the floor joists that it will be supporting on either side of the beam divided by two. For example, for a 24 foot wide house with a center floor beam, the total supported length of the floor joist is 24 feet. Then you divide this by two to give a supported length of 12 feet. This is the number you will use for supported length.)
The values displayed in the resulting table will show nine possible maximum beam spans for the supported length selected. These nine beam spans are for built-up beams made up of either 2X8, 2X10 or 2X12 dimensional lumber nailed together as either 3, 4, or 5 ply beams. For example a 3-ply 2X8 beam would use three 2X8s nailed together side by side. For help in understanding the results in the calculator, read the section above on how to read beam span tables.
1. Select the number of floors supported by the beam
2. Use Buttons Below to Select Supported Length of floor joists in feet (or metres in brackets) for the beam
If you are using a very small screen or smart phone, rotate your device to landscape view to use the calculator below.
| Douglas Fir or Larch (No. 1 and No. 2 Grades) Maximum Beam Span in Feet-Inches (metres) |
||||||||
|---|---|---|---|---|---|---|---|---|
| Size of Beam in Inches x Inches (millimetres x millimetres) | ||||||||
| 2 X 8 (38 X 184) | 2 X 10 (38 x 235) | 2 X 12 (38 x 286) | ||||||
| 3-ply | 4-ply | 5-ply | 3-ply | 4-ply | 5-ply | 3-ply | 4-ply | 5-ply |
| Hemlock and Fir (No. 1 and No. 2 Grades) Maximum Beam Span in Feet-Inches (metres) |
||||||||
|---|---|---|---|---|---|---|---|---|
| Size of Beam in Inches x Inches (millimetres x millimetres) | ||||||||
| 2 X 8 (38 X 184) | 2 X 10 (38 x 235) | 2 X 12 (38 x 286) | ||||||
| 3-ply | 4-ply | 5-ply | 3-ply | 4-ply | 5-ply | 3-ply | 4-ply | 5-ply |
| Spruce, Pine or Fir (No. 1 and No. 2 Grades) Maximum Beam Span in Feet-Inches (metres) |
||||||||
|---|---|---|---|---|---|---|---|---|
| Size of Beam in Inches x Inches (millimetres x millimetres) | ||||||||
| 2 X 8 (38 X 184) | 2 X 10 (38 x 235) | 2 X 12 (38 x 286) | ||||||
| 3-ply | 4-ply | 5-ply | 3-ply | 4-ply | 5-ply | 3-ply | 4-ply | 5-ply |
| Northern Species (No. 1 and No. 2 Grades) Maximum Beam Span in Feet-Inches (metres) |
||||||||
|---|---|---|---|---|---|---|---|---|
| Size of Beam in Inches x Inches (millimetres x millimetres) | ||||||||
| 2 X 8 (38 X 184) | 2 X 10 (38 x 235) | 2 X 12 (38 x 286) | ||||||
| 3-ply | 4-ply | 5-ply | 3-ply | 4-ply | 5-ply | 3-ply | 4-ply | 5-ply |
Data taken from CMHC Wood-Frame House Construction Tables
Notes:
1. This table is for residential construction only and is meant only for the purposes of initial estimation. You must consult your local beam span tables to ensure that the beam sizing is correct for your area.
2. Possible supported lengths are in two foot (600mm) increments. For more precise lengths you will need to consult span tables.

