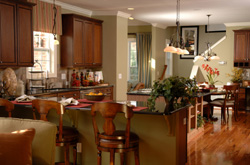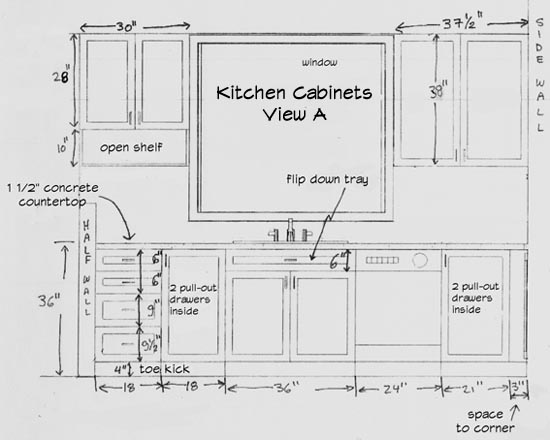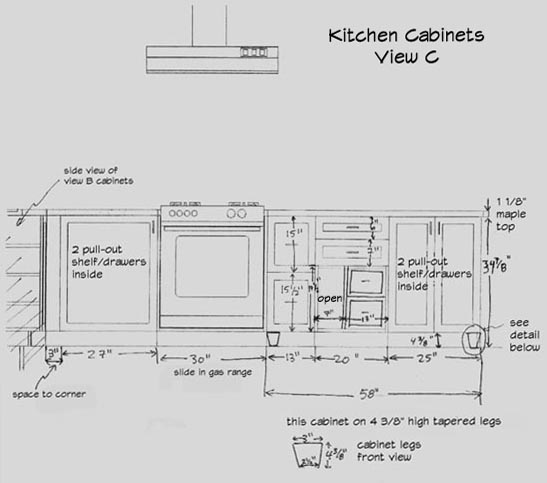Design Your Own Kitchen

This page provides step by step instructions to design your own kitchen floor plans. Other pages on this site cover finishing materials such as counter tops, flooring, and kitchen tile.
You may be starting from scratch designing a kitchen for a new home or you may be looking at an extensive kitchen remodel. These pages are designed to walk you through the entire design process from initial kitchen planning through to creating floor plans as well as considering kitchen islands, flooring, tile back splashes and kitchen cabinet designs.
When I set out to design my own kitchen, the first consideration was how we would use the kitchen. Scroll down for step by step instructions on kitchen planning and how to design your own kitchen.
Design the Kitchen Floor Plan
Each step to design a kitchen is discussed in detail below. In short, the basic kitchen design steps are:
- Kitchen planning.
- Sketch basic kitchen area.
- Determine kitchen floor plan style.
- Determine locations for all kitchen storage items (design cabinets).
- Create kitchen design drawings.
1. Kitchen Planning
For both designing a kitchen for a new home or a kitchen remodel, the first step to design your own kitchen is to consider who will be using the kitchen and how.
To start with kitchen planning, make a chart that lists each kitchen user (self, family members, friends) and list in a second column how they will use the kitchen. For some it may simply be making coffee or tea, for others it may be preparing elaborate meals for guests, Some kitchen uses could be:
- Making coffee or tea
- Preparing family supper
- Reheating food
- Socializing with those preparing food
- Doing homework
- Mail sorting
Think of all the things for which you use your current kitchen (whether it is properly designed for this use or not) and also list the things for which you wish the kitchen could be used. For instance, many like to have a small desk in or near the kitchen as a communication center — a place for the telephone, computer or stereo. You may wish to have a breakfast counter, a place to read, a place for kids to do homework. List all of these.
Create a second chart with each of these uses listed. In a second column, list any special design considerations for each use. As an example, for bread making one would want a smaller table-height counter for kneading dough. For socializing with friends or family members consider where they will sit or stand. How much space is needed for this?
In a third column, list what you think would be ideal in terms of views (interior and exterior) and lighting for each use. Some like to be looking into an area where their children play inside or out. Sometimes a window view from the prep counter is more desirable than from the sink. In terms of lighting, there are areas you may wish to have extra lighting for tasks such as reading or food preparation and other areas you may wish to be able to dim the lights.
2. Sketch Basic Kitchen Oultine
Now that you have your kitchen needs listed, it's time to figure out how to design a kitchen outline for the space available.
If you are starting to design your own kitchen from scratch, that is you are designing a new home and have no fixed walls yet, first check out the designing indoor spaces page in the design your own house tutorial on this site. The exercise in drawing bubble diagrams will help you determine what rooms will be adjacent to your kitchen and where the kitchen may be situated with respect to your property.
If you are doing a kitchen remodel or have already planned your indoor spaces, the next step is to sketch out roughly the space you have available for your kitchen and where any existing or planned walls will be. If there are existing windows, plumbing pipes or electrical outlets, mark these on your drawing as well. These can be moved or rerouted but depending on how much they will be moved and the house design, it can be costly.
3. Determine Kitchen Floor Plan Style
Once you have a rough sketch of the outline of the room, the next step to design your own kitchen is to consider the most common kitchen floor plan layouts.
Look at each of these kitchen layout designs and consider which would work best with your kitchen planning lists and your kitchen outline sketch.
As explained on the kitchen floor plan layouts page, each kitchen layout has advantages and disadvantages.
For this design your own kitchen step, think about each of the kitchen layouts shown and make a list of advantages and disadvantages for your family. Keep in mind that for each layout shown the appliances can certainly go in different locations.
For each of the kitchen floor plans, note which ones are employed in various homes in which you have lived or visited. Make notes about what you liked or did not like about those kitchens. Talk to your friends and family about the kitchen layouts they have and what does and does not work for them.
Now it's time to do some designing. To design your own kitchen, start with some graph paper and your initial sketch of the space you have available. Start with the basic kitchen layout that seems best from your research and the notes and lists you have made so far. Don't worry, you need not make a layout choice yet. I encourage to experiment with a few of the layouts before making your choice.
With the graph paper, have each square on the page represent half a foot (use a quarter metre if you are doing this in metric.) This way it is easy to count off measurements with the squares and you will have a reasonable sized drawing. Start with where your planned windows will be and situate what you have decided needs to be near the windows — your sink? prep counter? window seat?
Now, decide which area in the kitchen you will spend the most time. For some it may be washing dishes or preparing food.
The area you spend the most time is what you should locate first. What attributes should it have? Which way should it face? Now with your most used location in mind in your chosen layout, walk through a kitchen work flow. Pick a kitchen scenario that is a common one for you — even something as simple as washing dishes or emptying the dishwasher. Write down each step of a typical flow for that particular scenario. Include everything — for dish washing include getting the plates, utensils and glasses back to their storage spots.
As you proceed to design your own kitchen, it will quickly become evident what you want in close proximity. The sink should be near the dishwasher (if you will have one) and the sink or dishwasher should be near the storage cupboards or drawers for all the plates, cups and utensils. Those plates, cups and utensils should also be located where it is easy to get them to wherever the food will be served.
As you go through each kitchen use scenario, pencil in potential locations for appliances, work counters and storage locations. This will be will an iterative process, you will go back and forth between your drawing and each scenario and continue to edit and change your drawing. It is rare that you can get a kitchen design that works perfectly for all your uses but make sure that your design works well for your most common uses.
Throughout the process as you design your own kitchen, consider the working triangle of sink, fridge, stove. Much is written about the kitchen working triangle and there are many rules of thumb but often left out of the equation is the counter where the food is chopped, mixed, etc. It is important to consider this in your traffic flow as well.
4. Design Kitchen Storage
As soon as your design is to the point that you are fairly sure about where each major appliance and where counters will be, it is time to consider where all kitchen items and food will be stored. In your initial design your own kitchen phase, you may have already identified some of these locations. Now it is time to refine this design.
- Take an inventory of all kitchen items.
- Consider work flow notes to determine best item locations.
- Determine type and size of each cabinet.
- Draw top and front views of all cabinets.
Start by taking an inventory of all the non-food items you would like to have in the kitchen. This list should include all dishes, glasses, cutlery, pots, pans, small appliances such as blenders, toasters and coffee makers. Go through your current kitchen and make a list of everything you currently have in your cabinets.
Keep in mind that some items you may rarely use. Highlight these items in some way so that you can later decide if you want to keep them at all or if they should be stored elsewhere in the house to be taken out only when needed. We have a large turkey roasting pan that we keep in a basement storage area. We use it twice a year at Christmas and Thanksgiving. The rest of the year we really don't need it taking up half a cabinet in the kitchen.
Next make a list of each of the non-fridge food items you keep in the kitchen.
Once your kitchen inventory lists are complete, look at your notes on your kitchen floor plans from the previous exercises. Create a another floor plan drawing just for storage. In this drawing, show just the appliances and kitchen counters. Make it much larger than your one foot to two squares drawings. Ideally, you could use large sheets of newsprint or other large sheets of blank paper for these drawings. The new drawing does not need to be to scale.
On the new drawing start to place each item in a possible location. Indicate on the drawing whether it should go in under counter cabinets or above counter cabinets. Consider having a pantry or full height cabinet for food storage. Sometimes the pantry can be designed into a narrow space such as alongside the fridge with a narrow but deep pull-out cabinet. These narrow pantries can be ideal for storing all kinds of items such as cooking oils, condiments, teas, carckers, etc. Or there may be space in the kitchen to have a full walk-in pantry.
The next step to design your own kitchen is to draw a front view of each length of counter or set of cabinetry in your kitchen plan. Make this drawing large. Either tape together a few sheets of regular paper or use a large sheet of paper. Since you have not decided yet what the cabinets will look like, simply draw a bottom line to indicate the floor and a top line to indicate the top of the counters and indicate counter breaks (stove, dishwasher, sink, fridge).
A standard counter height is 36". Yours may vary from this depending on the counter use and the height of your family members. Consider how thick your counter will be. It can vary from half an inch to two inches or even more for solid surface counters such as granite or concrete. Below counter cabinets will also have a "toe kick", an indented spot above which the actual cabinet floor begins. Make sure you include all these on your drawings since the toe kick, counter height and counter thickness all determine how much space you will actually have in each cabinet.
A standard cabinet is about two feet deep. It is important to consider standard cabinet heights and depths since if your kitchen design uses these, you will be more likely able to buy standard factory made cabinets. If you wish to vary from what is standard in your area, you will need to have custom cabinets made. It is possible to mix both factory and custom cabinets however. For instance, you may want to have standard cabinets for your counter runs and then have a contrasting custom kitchen island made. You could design a complementary but contrasting cabinet color and style for the island. This will save money from having all custom cabinets.
On your drawing, transfer your kitchen item notes to each spot on your design. For each group of items determine how much space is required for them and what the best type of storage space is. Some choices are:
- Open shelves
- Drawers
- Cabinets with shelves and door
- Cabinets with pull out drawers
To determine the size of each cabinet, you will have to measure the items that will be stored there.
We have a below counter cabinet with two pull out drawers that contain several of our small appliances and food preparation items - the blender, food processor, stand mixer, measuring cups and mixing bowls. To size this cabinet, I took all these items and set them together on the floor on a large piece of paper. I drew lines to indicate the front of cabinet and back of cabinet with a bit subtracted for the low wall around the drawer. I moved the items around to see how I could efficiently nest them but still be able to take them out easily. I then measured how high the highest item was and added some head space for easy removal. All these measurements I transferred onto my drawing.
This phase of the design your own kitchen process can take a long time. But the time spent in this stage will result in an efficient kitchen design that works beautifully for your family.
5. Create Kitchen Design Drawings
The final stage to design your own kitchen is making final drawings. These should be to scale but if not, they need to have all dimensions clearly indicated.
You will need to make a plan view (that means looking down from above) for the entire kitchen and a front view drawing of each set of cabinets including overhead cabinets.
You can choose any scale you like such that each counter run can fit nicely onto a standard sheet of paper. (At 1/2 an inch to a foot, a ten foot run of kitchen cabinets would be 5 inches long in your drawing. Put another way, every foot of counter you draw as 1/2 an inch long.) Use a separate page for each cabinet front view.
If an end of a cabinet run will butt up against a wall or a set of cabinets along another wall, be sure to leave room at the corners so that any cabinet doors or drawers can fully open. Your cabinet maker or supplier can tell you how much space you'll need at corners for their cabinets. Also consider the size of the cabinet pulls or knobs you will use.
Below are the drawings that I created for our cabinet maker. If you are buying stock cabinets, make sure to make all your measurements very carefully. Measurements should be made to any finished wall surfaces, whether they are drywall or otherwise. If you are measuring a kitchen under construction, find out exactly how thick all finished walls will be. It is better to err slightly on the smaller side and then trim the cabinet sides out with matching cabinet material than to have cabinets slightly too big for the space between any walls.
If a custom kitchen cabinet builder is making your cabinets, they should come to the home and verify all your measurements.





