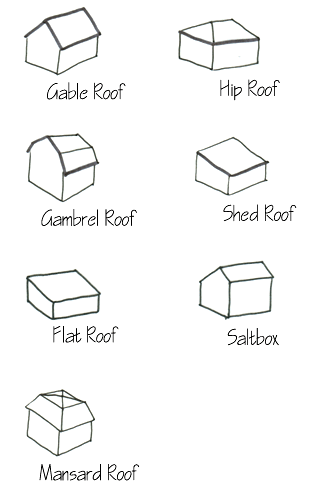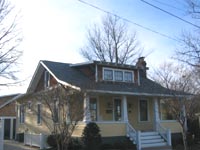Exterior House Designs
Module 6: Design Your Own Home Tutorial
Before continuing on with designing floor plans, we'll need to take a quick look at the various exterior house designs. Types of homes and in particular roof types should be considered before you firm up the walls of your indoor spaces diagrams. We will also discuss basic residential structural design and planning for utilities and services.
This is module 6 of the Design Your Own House tutorial. This module (Exterior House Designs) assumes that you have completed the previous modules. If you are just starting out, go to the Design Your Own Home tutorial introduction or see our tutorial site map.
Roof Types Define House Style
Although you could design absolutely any exterior house design imaginable, it may take some wizardry and a great deal of expense to frame and roof a fanciful design. By sticking to variations of the different roof types, your home construction will be far easier to finance.
Below are several of the most basic house shapes. Keep in mind that these basic building block shapes can be combined in many ways. A simple gable roof can have a dormer or two. A shed roof can protrude from the side of another house shape or out through the roof to provide a shed dormer.

With all of these types of roof, the pitch can vary widely. Roof slope is expressed as a ratio of rise over run or, in other words, the vertical rise of the roof over a given horizontal distance. So a roof that rises four inches over a horizontal distance of 12 inches would be described as a 4:12 roof (simply pronounced “four twelve”). One house could have a gable roof of 3:12 (barely sloped) another could have a gable slope of 14:12 (very steeply sloped). In North America the slope is generally expressed as the rise in ratio to 12 inches, so the second number is always 12.
Even a flat roof is rarely completely flat. To allow for drainage on a “flat” roof, there is typically a slight slope in one direction. Any roof with a slope of 2:12 or less is usually called a flat roof.
Typically, the least expensive exterior house designs to build are the ones which incorporate one single roof type. For a very small home this may work beautifully but many homes can look too boxy without at least some simple variations in the roof. This variation can be something as simple as having a roofed porch that protrudes from the front of the house for the front door. This brings a bit of relief to the hard lines of a simple box shape.
 Some very modern houses may however be striving for these boxy lines. But even in this case it is desirable to have some kind of shelter over the front door. In the case of a modern house with strong lines, the front door could be in an indent of the home without affecting the roof line.
Some very modern houses may however be striving for these boxy lines. But even in this case it is desirable to have some kind of shelter over the front door. In the case of a modern house with strong lines, the front door could be in an indent of the home without affecting the roof line.
By combining the basic building block shapes, many more complex home types can be created without making the house too difficult or expensive to build. Examine the basic house shapes used for each home type below. Identify the various roof types and how and where they inter-connect.





Naturally house exteriors can get a lot more complicated than the examples above. For this tutorial, we'll discuss house design for simple types of roofs and combinations of these common types.
Exterior House Design Example
Our house (sketch shown below) combines just two basic roof types, gable roofs and shed roofs. The main roof is a 14:12 gable roof. At the front of the house is a bump out which is covered with a 4:12 shed roof. Just to the right of this large bump out is a very small bump out for a kitchen area window seat. The roof over this bump out is a sideways extension of the 4:12 shed roof over the large bump out beside it. On the upper half story, protruding from the main gable roof, is another gable roof which forms a 14:12 gable dormer. At the back of the house a 4:12 shed roof dormer which protrudes from the roof making room for the stairwell and the bathroom on the upper half story. Next to the front door, a very small bump out (which forms a window seat inside) is covered with another 4:12 shed roof. Another bump out on the opposite side of the house is also covered with a 4:12 shed roof.

This house shape definitely includes several small extra roofs but it was not too complicated to frame all of this. There is nothing in this design that would have experienced framers scratching their heads.
Your bubble diagrams will need to morph into firmer lines with defined interior and exterior walls. These lines will either define or be defined by the final house shape. By allowing the bubble lines to roughly define the house shape, you may end up with a fairly complex house. There are a few possible approaches here:
- Let the loose lines you've created completely define the house exterior.
- Pick a given house exterior shape that you like, then modify your bubble lines to fit within that shape.
- A combination of the two above. Consider the loose bubbles you've created. Determine which of the various house shapes (that you like most) resemble the exterior form of your diagrams. Then modify the lines of the basic house shape you've chosen by bumping it out (or indenting) here and there to make it accommodate the bubble forms you've created. The bubble forms will need to be varied as well.
Any of the above choices will most likely be an iterative process going back and forth between modifying the house exterior and the lines of the interior spaces.
But before you can go ahead and firm up these walls and design floor plans, it will be necessary to consider basic structural design as well as do some planning for utilities and services. By considering these now, you'll be less likely to be surprised by the necessity of a structural post right in the middle of your planned living room or finding out that there is no way to get a plumbing drain pipe down to the ground.
Next Module
Continue on to Module 7 of Design Your Own House Tutorial:
.
