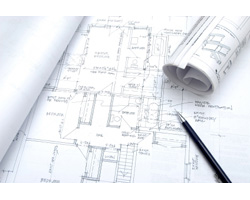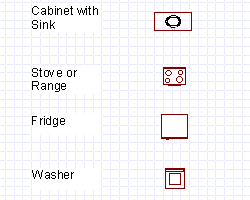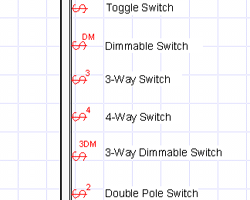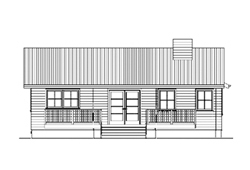House Blueprints Tutorials
Construction Drawings Tutorial Descriptions
The following free tutorials are available here on The House Plans Guide:
Purchasing house plans or making your own blueprints? This house blueprints tutorial will demystify all the blueprint symbols shown on the house plans. It will also explain how to read blueprints for the three house plan views: floor plans, cross-sections and elevations.
A complete guide to the most common house plan symbols.
Electrical Blueprint Symbols Glossary
Just the electrical symbols commonly found in home plans.
A clear guide to teach you how to draw your own construction drawings for your home design. Drawing blueprints takes a certain level of skill and some basic drafting tools. This guide will walk you through the necessary steps to design your own house blueprints.
A detailed tutorial to show you how to draft elevation drawings once you have completed the floor plans for your house design. Elevation drawings are required by house builders to aid in understanding the exterior construction details and are also needed for the local planning department in order to get your building permit.







