Make Your Own Blueprint
How to Draw Floor Plans by Hand or with Home Design Software

This Make Your Own Blueprint tutorial will walk you through the detailed steps of how to draw floor plans for your new home design. This process can be followed by those drafting their blueprints by hand or using home design software.
For this tutorial, we are assuming that you have already completed your house design sketches. If you are just starting out with your home design, check out our free Home Design Tutorial.
Page Sections at a Glance
- Drafting Options
- Tools to Make Your Own Blueprints
- Using an Architect's Scale
- The Blueprint Page Itself
- Draw Exterior Walls
- Draw Interior Walls
- Locate Doors and Windows
- Draw Electrical Symbols
- Label Floor Surfaces
- Dimension Your Plans
- Add Furniture
- Create Window Schedule
Drafting Options
There are basically two ways to make your own blueprints.
- Using home design software
- Drafting by hand
There is also the option of doing a bit of both.
Some may ask why would anyone make their own blueprints by hand when we have many relatively inexpensive home design software products available.
Here are some good reasons:
- It takes a long time to truly learn how to use the house design programs to completely generate the cross sections, framing and other blueprint details that you need to get your building plans approved.
- Most of the inexpensive programs (less than $250) do not generate the kind of details required for full construction drawings.
Most of the home design programs can produce accurately dimensioned floor plan drawings of the quality required for your building permit. But for some programs this is as far as you can go with the construction drawings. What views remain are the cross-sections, elevation views, and any necessary framing plans. This is where you may have to make your own blueprints by hand or use a more full-featured (and more expensive home design program).
I am not suggesting to stay away from home design programs entirely. Rather a good approach if you want to keep costs down is to do some drawing with design software and some hand drafting.
The home design programs are great for allowing you to draw floor plans in 2D then visualize them in 3D. You can easily move walls as you refine your design. The design programs allow you to quickly generate views of your ideas and designs. You can then easily modify the drawings as you drag and drop furniture, appliances and fixtures into the blueprints. Oftentimes, you'll realize not enough space has been allowed for certain areas once the fixtures are in or perhaps you are wasting space in some areas.
Whether you are using home design software or drawing your blueprints by hand, the first drawings to start with are your floor plans. Using your own floor plan sketches or your results from the Draw Floor Plan module of our house design tutorial, start by drawing the exterior walls of the main story of your home. (The sequence detailed below for drawing floor plans by hand is a good one to follow if you are using design software as well.)
Tools for Drawing Floor Plans
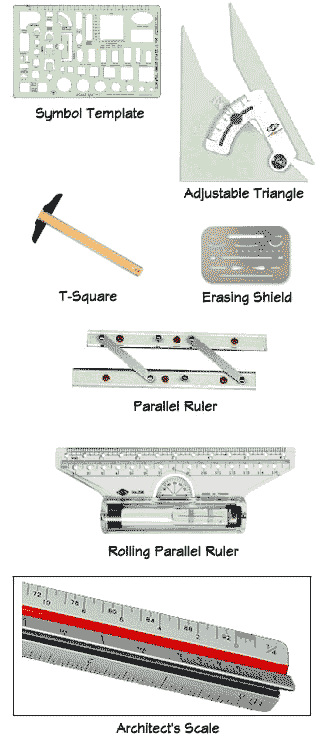
Your local art supply store should have all the of drawing tools you will need to make your own blueprints. You can also order most of these supplies online. A good supplier is Utrecht Drafting Supplies.
- Architect's scale
- T-square
- Adjustable triangle
- Mechanical pencils with leads
- Felt tip pens
- Erasers
- Erasing shields (for accurate erasing of only specific parts of your drawing)
- Compass
- Symbol template
- Long metal ruler or straight edge
- Tracing paper
- Masking tape
- Utility knife
- Big flat working surface (table)
- White poster board as a base for your working surface
Optional but nice:
- Parallel ruler (for drawing parallel lines — alternatively you can also use a T-square)
How to Use an Architect's Scale
To make your own blueprint to scale you will use an architect's scale. Architect's scales are very simple to use, no math required.
For house plans, you should be using a scale of 1/4 inch to a foot for the floor plan drawings. This is written as 1/4":1'. This means that every quarter inch you draw on your page represents one foot for the real house as it will be built. So one inch on your drawing would represent four feet of the built house.
Find the side of the triangular scale which has 1/4":1' marked on it. The numbers on this side of the scale represent feet for your built house. So if you needed to draw an exterior wall 36 feet long, you would:
- Lay the scale down on the paper
- Make a small pencil mark on your paper by the zero mark on the scale
- Make another small pencil mark on your paper by the 36 mark on the scale
- Use your metal straight edge to draw a straight line connecting the two marks.
This line would measure 9 inches on your drawing and would represent 36 feet for the built house.
When finished your drawings must have all room dimensions accurately marked. But building trades people will often use an architect's scale (or ruler) while they are building to check various dimensions on your drawings. So for this purpose make sure that you use you scale accurately for every line you draw.
The Blueprint Page Itself
To make your own blueprint floor plans, use a sheet of paper 24" by 36". Lay the sheet down on your working surface with the longest edge running horizontally.
The lower right hand corner of your drawing you will save for your title block. This is where you will write the name of the view you are drawing (floor plan, elevation, cross section), the scale of the drawing, the name of the house (could just be the family name), designer's name and date. The date is very important especially when you make changes to your plans. Everyone on the building site needs to know what date version of the plans they should be using.
We ran into this issue when our concrete footings and post pads were being poured. Luckily I was watching the pour when I noticed the pads for the structural posts were being poured in the wrong location. I talked with the crew and found they had an old set of drawings. We moved the wood framing for the pads and then hand shoveled the poured concrete over to the correct location.
Draw Exterior Walls
Start by drawing the exterior walls of your design. You will want to roughly center your first floor plan view in the space on the paper available excluding the title block. So before you draw your first wall, use your scale get a rough idea of how much space on the page your first floor plan will need.
For this tutorial we will move in a clockwise direction starting at the upper left hand corner of your drawing. You can choose how you will orient the home on the page. It is fairly standard to have the front door at the lower side of the horizontal sheet but depending on the design or shape of your home you may want to alter this.
For the floor plan drawings you will draw the framed walls, interior and exterior. That is you will not be drawing the finished dimensions of the rooms once drywall or other finished wall surfaces are installed. Other drawings will detail finished surfaces of exterior and interior walls as required.
The construction drawings for the floor plans need to be properly dimensioned for the framing crew. The room size difference with the drywall installed is very small and will only make about an inch of difference for any given room (a half inch of drywall on either side of the room). But there may be parts of your design where being out by an inch will cause problems (for instance if you are pre-ordering custom or stock cabinetry).
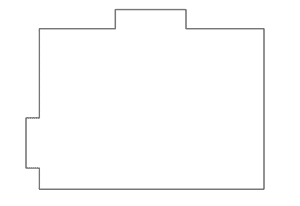

Start from the upper left hand corner of your floor plan design. At this point do not worry about doors and windows, we will draw them in later.
- Use a pencil, your architect's scale and a straight edge to draw what the total inside dimension of the first wall will be until it meets another wall (your exterior walls could be anywhere from several inches to a couple of feet thick—for a straw bale home for instance).
- Use your T-square (or a protractor for a wall not at a square angle to the previous wall) and architect's scale to draw the next wall.
- Continue in this fashion, clockwise around your drawing until the inside framing side of all of you exterior walls are drawn.
- Finally, draw the outside of the exterior wall framing. If you are framing with 2 by 6s, your exterior framed walls will be 5 1/2 inches thick (2 by 4s and 2 by 6s are run through a planer that takes a half inch off both their width and thickness).
Draw Interior Walls

For your interior walls:
- Draw both sides of each interior wall. If you will be using 2 by 4s to frame your interior walls, the actual thickness of each framed wall will be 3 1/2 inches (as explained above at the end of the drawing exterior walls section). Initially, just draw each wall, we'll locate doors and any openings later.
- Draw walls around any stairwell areas. This helps visualize the stairwell area as a room. If there will not be a physical wall around the stairwell simply draw a faint dotted line.
- Draw staircases and any mid-stair landings within these walls.
- Draw an arrow labeled "up" in the up direction of the stair.
Draw Doors and Windows
The next step as you make your own blueprint is to draw your doors and windows onto the floor plan. For each door, window or wall opening on your floor plan:
- Use your scale to locate its position.
- Draw the appropriate door or window symbol from the blueprints symbols glossary to properly identify it.

Label Rooms
In the center of each room, clearly label the room name. Include closets and open spaces such as entrances.

Locate Appliances, Plumbing and Fixtures
Using your scale, symbols template and straight edge, draw the correct symbols for:
- All appliances
- Built in furniture such as kitchen and bathroom cabinets and counters
- Plumbing items such as sinks, toilets and tubs
- Fireplaces
- Equipment such as furnaces, air conditioning units and water tanks.

Draw Electrical Symbols
All electrical symbols should now be added to your plans.
- Plug outlets
- Wall switches for lights or switchable plugs
- Wall light such as sconces
- Doorbells
Place the appropriate symbols along walls for the following electrical items:
For ceiling mount items, draw the following fixtures on the floor just below the spot where the item would be installed.
- Ceiling lights such as pot lights or track lighting.
- Smoke alarms
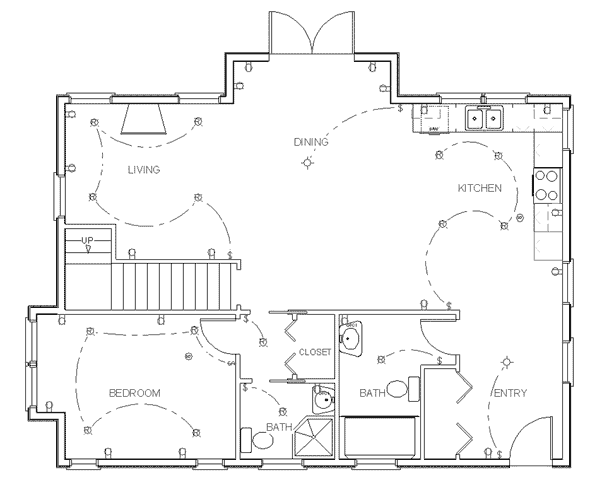
Label Floor Surfaces
Detail the plans by indicating for each room how the floors will be finished and any required sub-flooring. For instance your plans may read:
- 3/4" hardwood flooring
- 1/4" tile over 1/2" plywood sub-flooring
- Carpet over 5/8" plywood sub-flooring
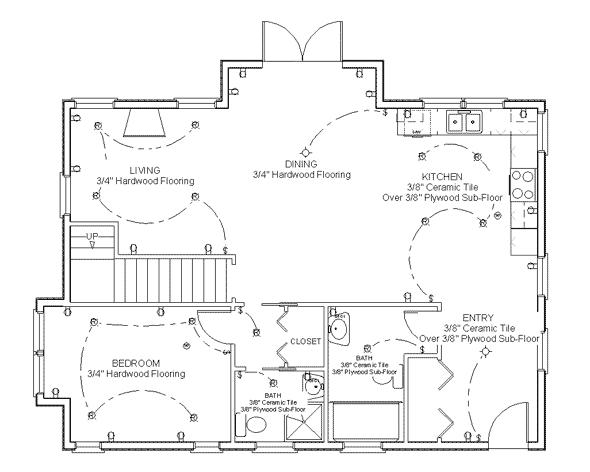
Dimension Your Plans
The next step on your floor plan drawings is to draw accurate dimension lines. You will need to draw dimension lines for:
- Each room
- Closets
- Cabinet depths
- Distances from wall to back of toilet (know as the rough in dimension)
- Sizes of tubs
- Distances from walls to edge of any appliances or fixtures.
Note that not all required dimension lines are shown in the plan below—this is for ease of viewing. One more dimension line should run along each exterior wall to locate all window and door openings.
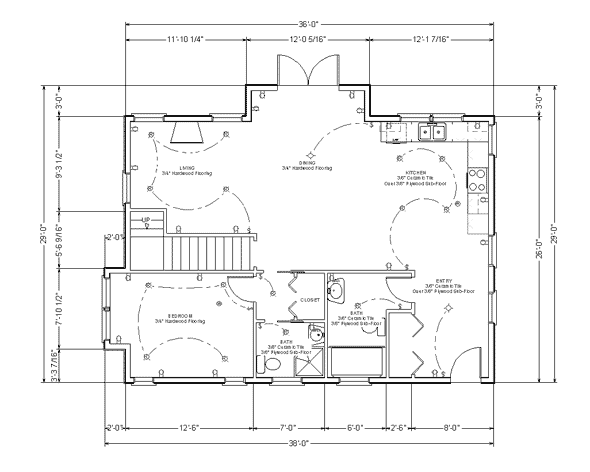
Add Furniture
Furniture should not be included in your construction drawings but for your own design purposes it is a good idea to use scaled furniture cutouts during the design process to ensure you have designed adequate space for all rooms and circulation paths. See our tutorial module Draw Floor Plan for more information and furniture blueprint symbols.
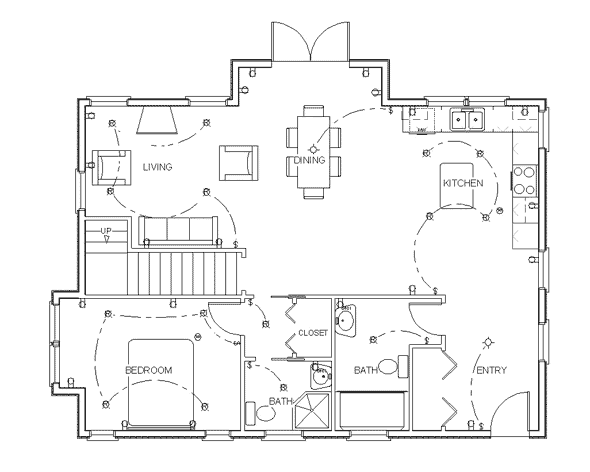
Create Window and Door Schedule
The final step to make your own blueprint is to create a window and door schedule.
On your floor plan:
- Label each door and window with a number or letter.
- In a blank area to the right of the floor plan, create a three column list.
- Put all the labels for your door and windows in the first column.
- List window and door types in the second column (casement, awning, fixed, single hung, etc.)
- List the exact window size in the third column.
Next Make Your Own Blueprint Module
Continue on to the next house construction drawing tutorial modules: How to Draw Elevations and Drawing House Cross Sections.



