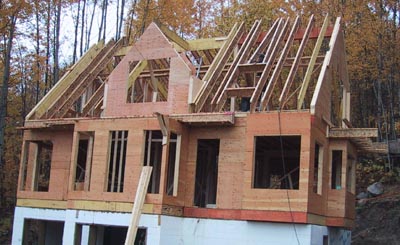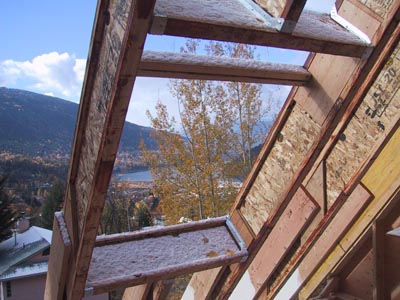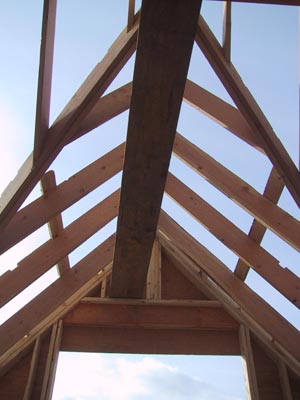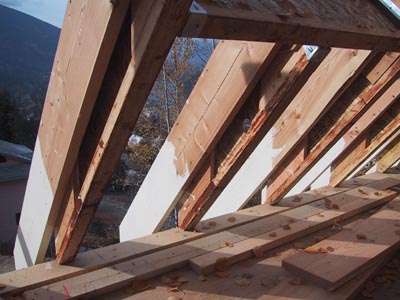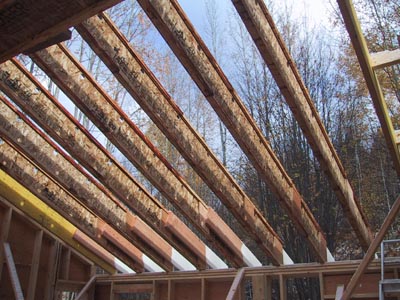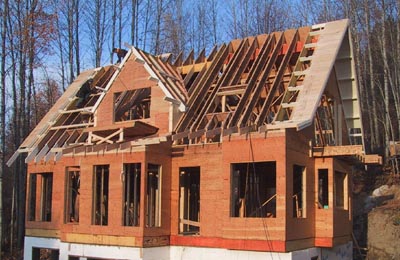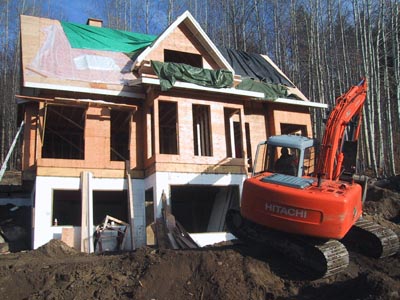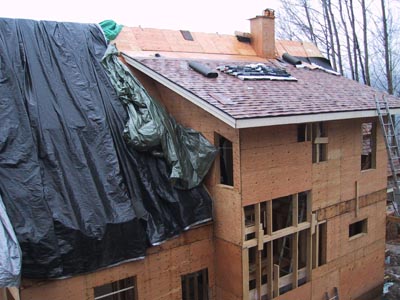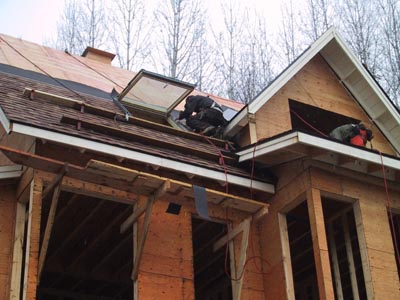Monday, October 23, 2006
Building the Roof
The roof framing is now underway. The roof design consists of a main 14:12 gable roof with a 14:12 gable dormer roof protruding in the front of the house and a 4:12 shed dormer roof protruding from the back of the house. The gable dormer will contain a bedroom and the shed dormer will contain a large bathroom and the stairwell. Building a roof seems complicated but by breaking it down into the individual roof lines it becomes clearer. The tricky parts can be where one type, or slope, of roof joins another.
Roof Construction
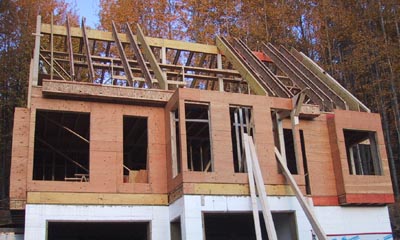
To start the roof construction, two built-up 14-foot structural posts were propped up on the top floor subflooring. Two posts are also built into each of the end gable walls. Three LVLs have been placed up on top spanning between these four posts. These three LVLs form the main roof beam along the ridge line of the main 14:12 gable roof.
Two LVLs can be seen framing the gable dormer opening and running parallel to the engineered roof I-joists. These LVLs will help support the 14:12 gable dormer roof joists.

